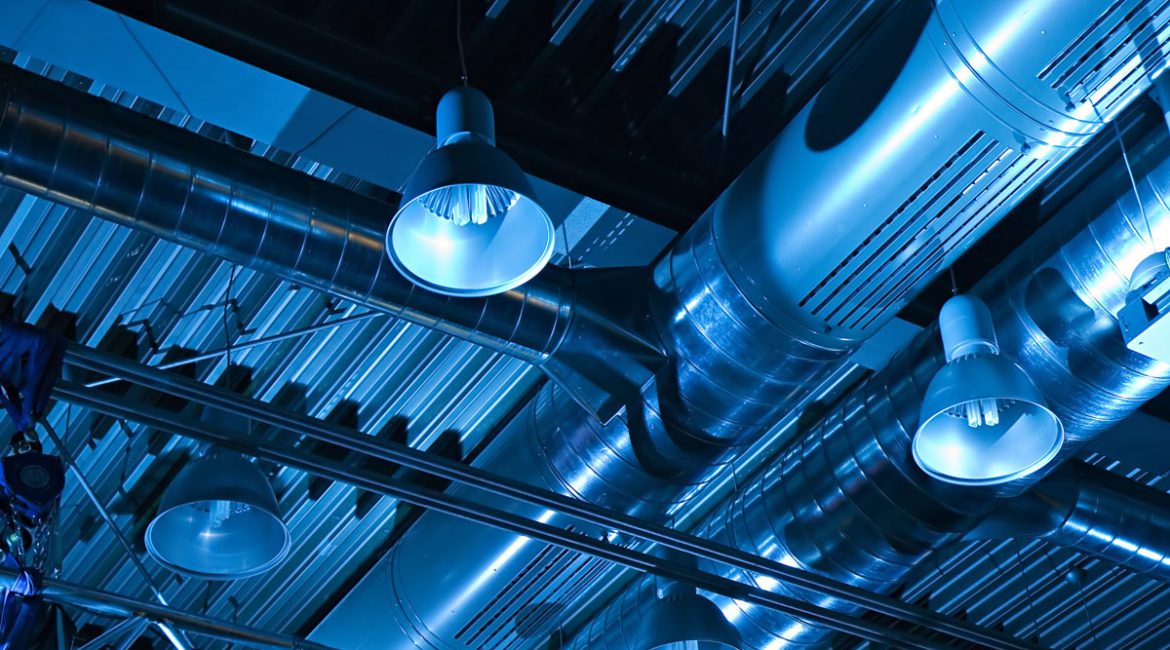If the time is approaching when you will need an HVAC system installed in your commercial space, you might be wondering how the process works. Whether your project is a retrofit or new construction, the collaborative nature of mechanical contracting requires precision and consistent communication among all parties involved. An essential part of the process is hiring the right HVAC contractor to ensure that the project will go smoothly and that you’re kept updated on the progress.
At Custom Aire, we take every detail into consideration to guarantee that your commercial HVAC system installation is completed as efficiently as possible. Keep reading to find out how we plan such a monumental project.
Planning and Preparation
Before an HVAC system is built, many measurements and calculations are figured, the condition of any existing equipment and ductwork is assessed, and a budget is determined. Recommendations are made based on all these factors, and once decisions are finalized, logistics and coordination with other building trades are planned. In some cases, the system currently in place might be retrofitted, while in others a whole new system might be needed; for example, in a new building.
Calculations
To get the most efficient HVAC system, it must be correctly sized for the building it will heat, ventilate, and cool. The estimator studies the blueprints and considers such factors as the building’s layout, its geographical position in relation to solar gain, and any heat-generating equipment to be used within the building. Equipment, materials, and labor hours are figured as well, to arrive at an estimated cost.
Condition
If the intent is to retrofit parts of the system already in place, an HVAC service technician will inspect the overall system and provide an assessment to help determine which sections of ductwork need an upgrade, if any other elements need to be replaced, or if some pieces may be salvageable with repair or cleaning.

Budget and Recommendations
There are many options available for HVAC systems as well as supplemental equipment that can optimize performance and improve indoor air quality, from condensers and air-handling units to VRF systems and more. A knowledgeable HVAC professional can advise you on which system and products fit your facility and needs best. When you know the scale of the project your commercial building will require and select your equipment, you can begin to plan a realistic budget for your retrofit or new installation project.
Coordination
Once a plan is established and you’re ready to move forward, the project manager will coordinate the entire project, including personnel, materials, equipment, and subcontractors, to ensure that the installation is completed within the timeframe and budget specified.
Fabrication and Installation
The project is about to begin. At this point, new ductwork has been designed and fabricated, materials and tools are staged for efficient installation and economy of movement, and all equipment and personnel are arriving at the jobsite. Other tradespeople may be on the scene if this is a new construction project, performing their respective construction activities. If this is a retrofitting job, your business might have opted to suspend work or temporarily relocate your workforce to other parts of the building to accommodate installation.
Sheet Metal Fabrication
For either a retrofit job or a whole new system, sheet metal fabrication technicians have given attention to detail, building new ductwork to your project’s specifications. At Custom Aire, we custom-fabricate sheet metal ductwork in our own shop to offer our clients a result that is superior in fit and performance. This bespoke ductwork is airtight by design for a more energy-efficient system and is fabricated in advance of the installation start date.
Installation Process
Streamlining the installation of the new HVAC system is essential to completing the project on time and on budget. With all components and tools arranged in a logical order and clearly labeled, the HVAC installers can quickly find what they need, when they need it, without costly pauses to track something down. Additionally, strict adherence to safety protocols at all times minimizes downtime and expense.

Integrating with Other Trades
If installation is going into new construction, other building trades will be present at various stages, working to complete their aspects of the overall project. The HVAC project manager seamlessly coordinates with the various contractors involved in the building’s construction to help ensure that everyone is always on the same page.
Workforce Accommodation
If your project is a retrofit, it might be necessary to plan around this by scheduling the installation in phases and, if possible, moving your employees into areas of the building that are not undergoing the retrofitting process.
Getting the Job Done Right
Are you ready to start planning your upcoming HVAC project? Contact us to learn more about how attention to detail, high-quality installation, and long-term, energy-efficient solutions from Custom Aire can take your next project to the next level.





